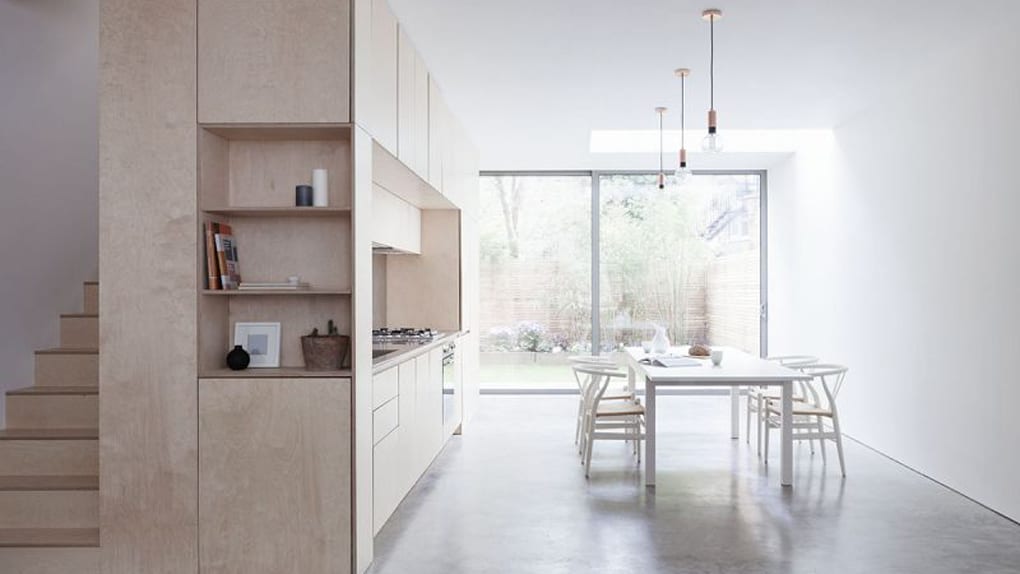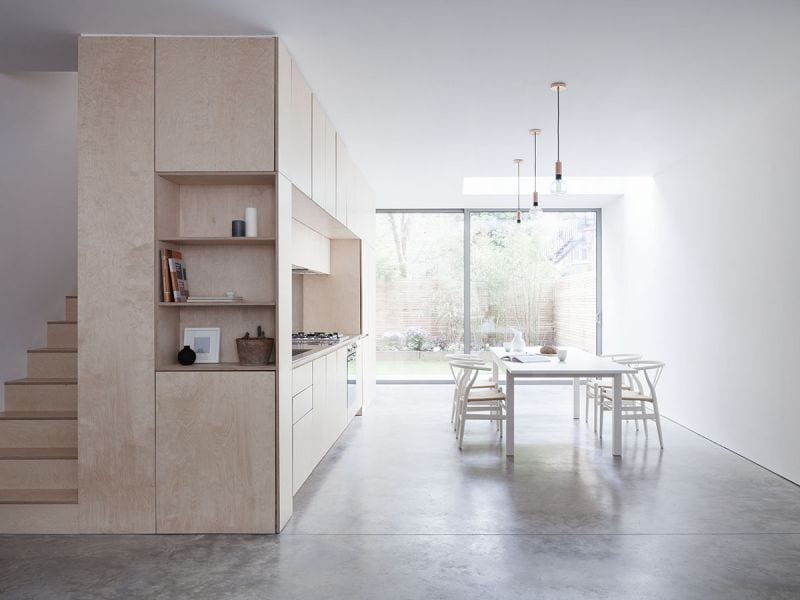


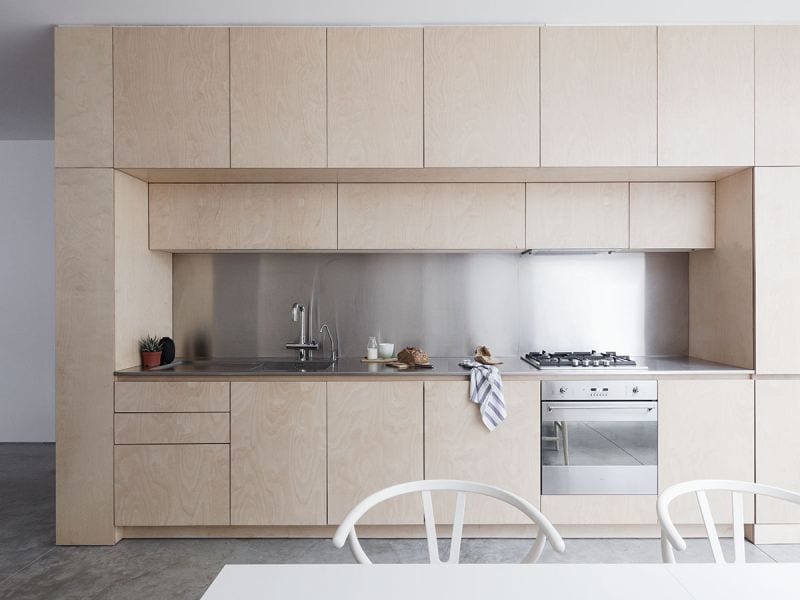



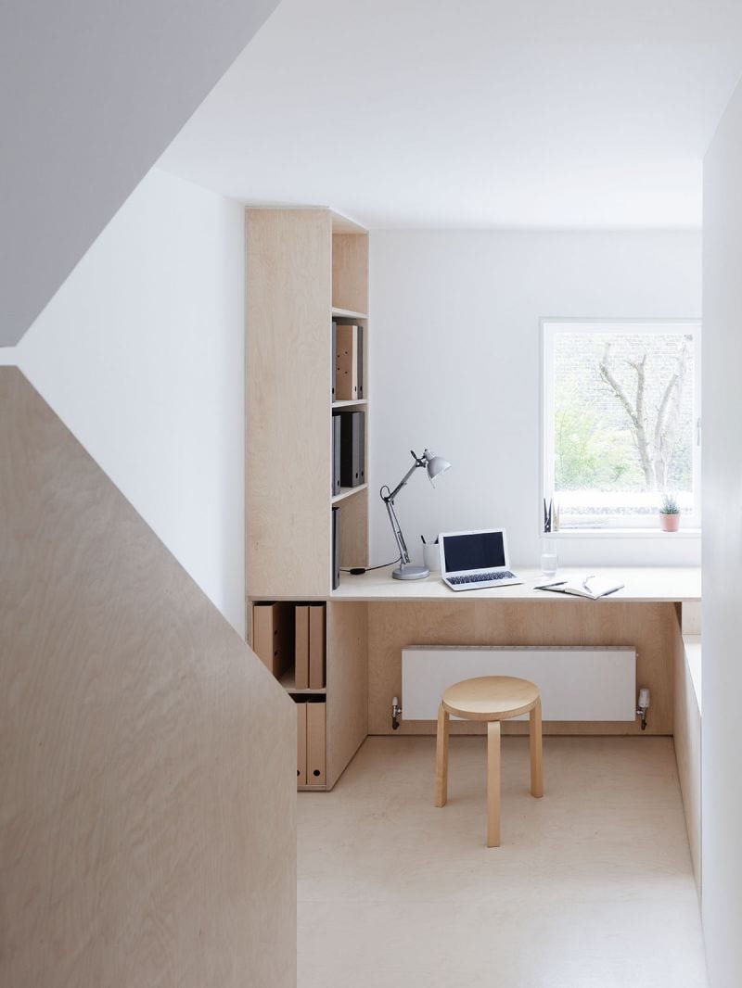
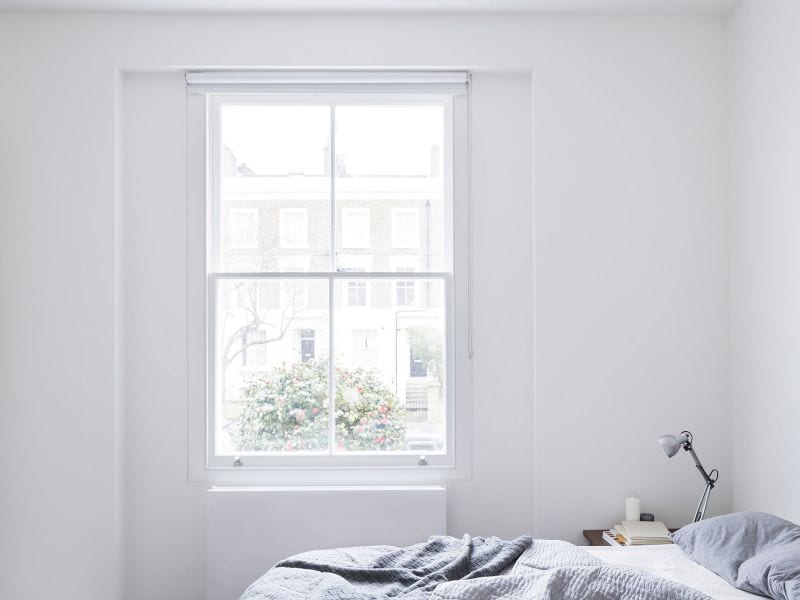


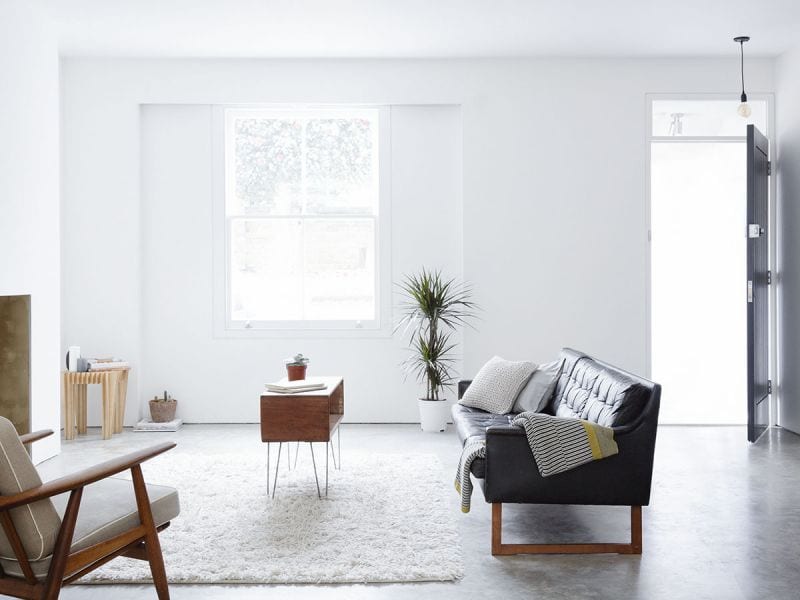
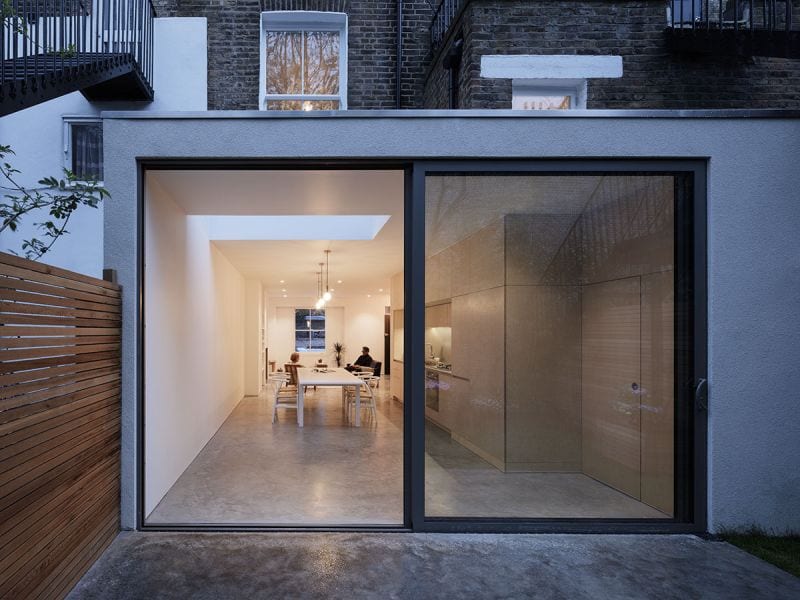
I’m in two minds about the modernisation of old buildings that would otherwise have a lot of character but when I come across a modernisation like this one I realise that the results can be striking.
Every room of this Islington maisonette by Larissa Johnston Architects is filled with light, creating a bright spacious home. It’s been completely stripped bare of the original details, except the sash windows. The walls are sharp, smooth and clean. The poured concrete floor runs from the front door through to the huge black-framed sliding doors, and beyond into the garden; making a fairly narrow building feel vast.
The architects have used plywood in an innovative way. It forms the staircase up to the first floor with lots of shelving for displaying much-loved items. The shelves back onto an incredible clean plywood and stainless steel kitchen. The kitchen and sining area is a beautiful gallery-like space that gives each of the well-chosen items of furniture and lighting a chance to stand out.
