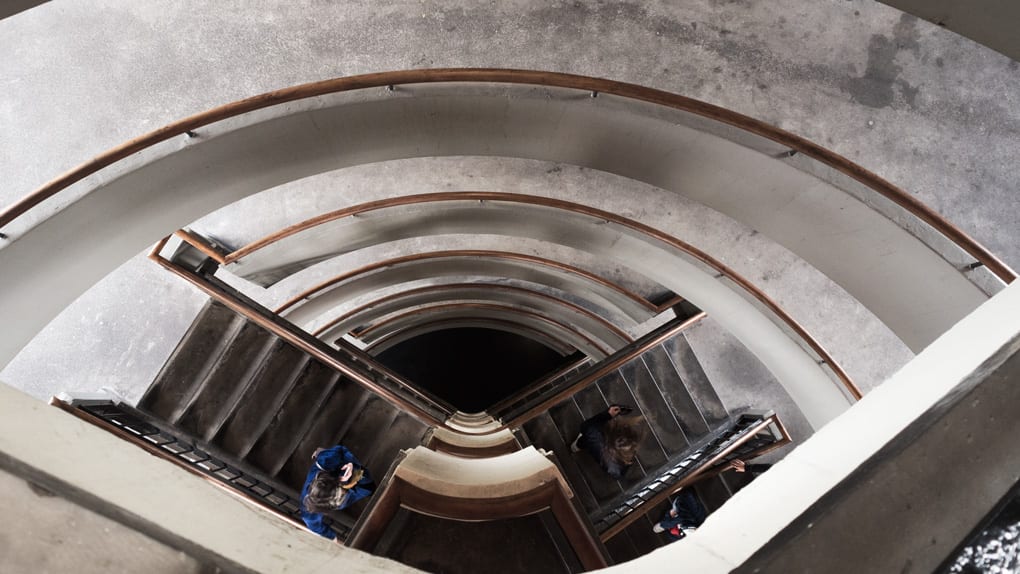Whilst I was away in Croatia I received an exciting invitation, COS and The Gentlewoman were getting together for an architectural tour of London entitled Glimpses of The Future, and they had invited me to go with them. Years ago I had considered studying architecture but in the end chose design and art direction; I’ve never lost my interest in architecture though. (On a side note: For those of you that are leaving school and still don’t know what you want to do, don’t worry, give it time and go experience as much as you can.)
We were lucky to have the very knowledgeable, lecturer, Joe Kerr as our guide for the day. He led us around London on an old 1965 Routemaster bus, divulging the history of some of the capital’s most iconic housing projects. All were conceived by architects that were looking to create a better future and living experience for its inhabitants, hence the title of the tour, Glimpses of The Future.
The Boundary Estate, Boundary Street, London E2
Architect(s): London County Council Architects
Completed: 1900
A collection of 23 housing blocks built in the Arts & Crafts style. It was designed to replace one of the worst slums in London (one in four children died before their first birthday) but sadly most of those displaced by the earliest social housing scheme didn’t get to live there, as it was considered too good for them and that they would lack the motivation to work living in such wonderful surroundings. William Morris, a forerunner in the Arts & Crafts movement, believed that beauty should be accessible to all. In the end only ten of the slum’s over five and a half thousand tenants were housed in The Boundary Estate. It was built to accommodate 5,524 people in 1,069 tenements, each with two or three bedrooms. In the centre of the estate is Arnold Circus, a large mound formed from the earth leftover from excavating the foundations for the site. On it sits a beautiful Japanese-inspired bandstand. Many of the buildings (including the bandstand) are Grade II listed.
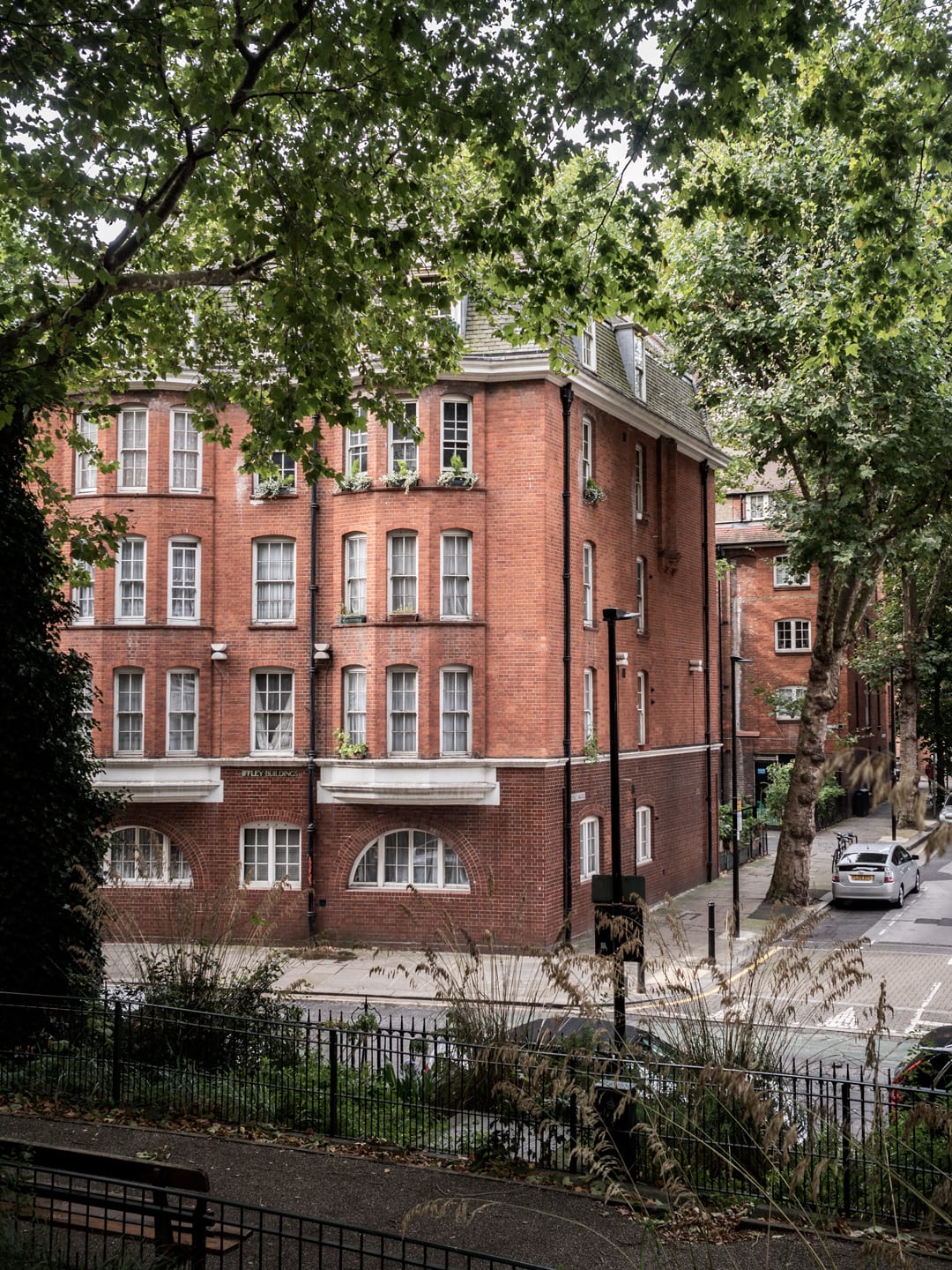


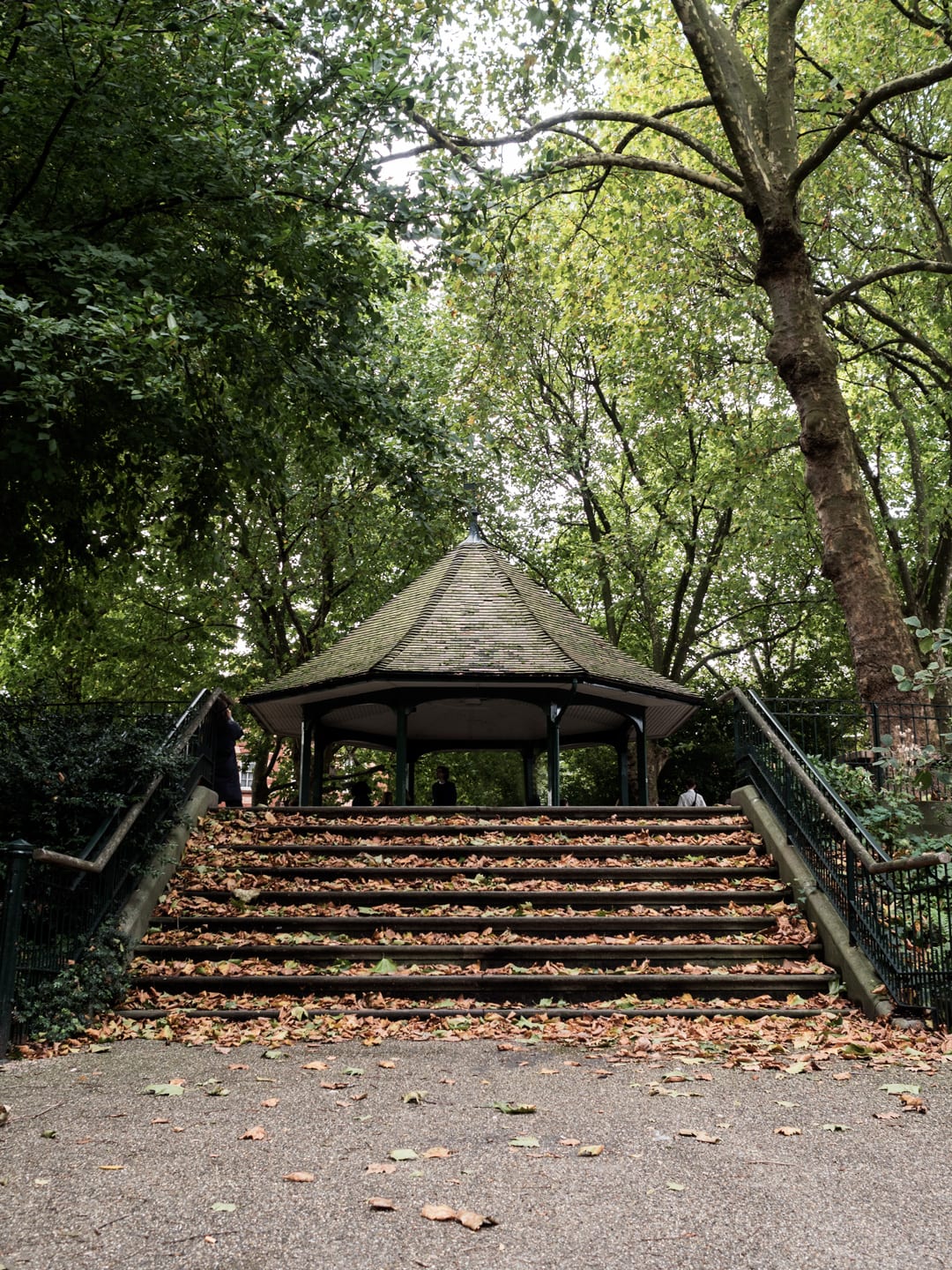


Bevin Court, Cruikshank St, London WC1
Architect(s): Berthold Lubetkin
Completed: 1954
Moving towards Modernism (my favourite era for architecture) we stopped to take a look at Bevin Court, built post-war on the bomb site of Holford Square. Originally it was proposed to call the building Lenin Court after the revolutionary who had lived in a building on the site from 1902-3, while in exile from Russia. There was already a memorial (designed by Lubetkin) on the site which was to be incorporated into the build but British Fascists repeatedly vandalised it. With the Cold War, Britain’s relations with Russia waned and it was decided by Finsbury Council that the memorial was not appropriate and suggested a change of name. The memorial was buried in the foundations of the staircase and the building was renamed Bevin Court after Britain’s anti-communist foreign secretary Ernest Bevin. The Constructivist communal staircase is the building’s showpiece, with each spiral upwards it offers different views of the city.
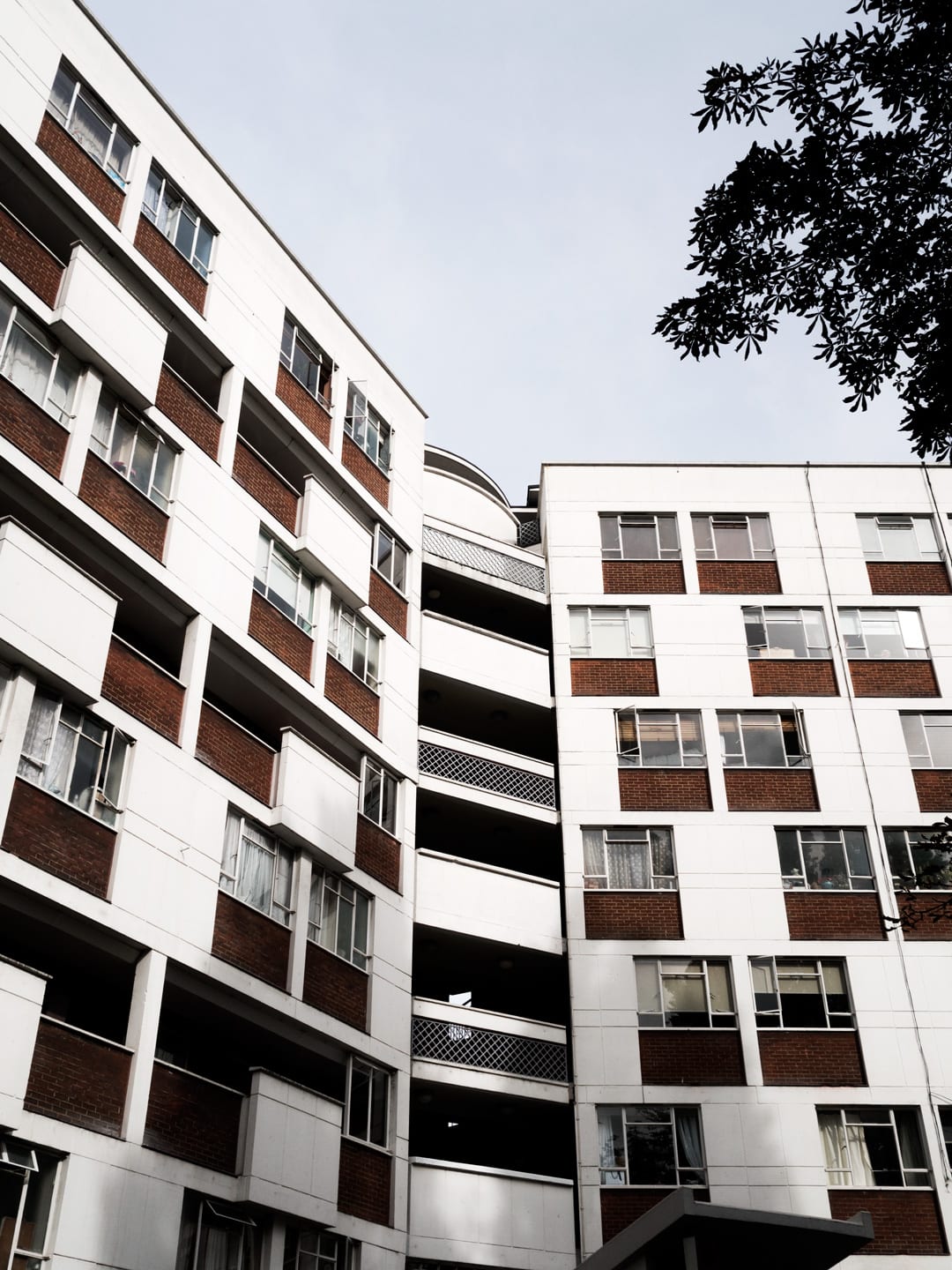
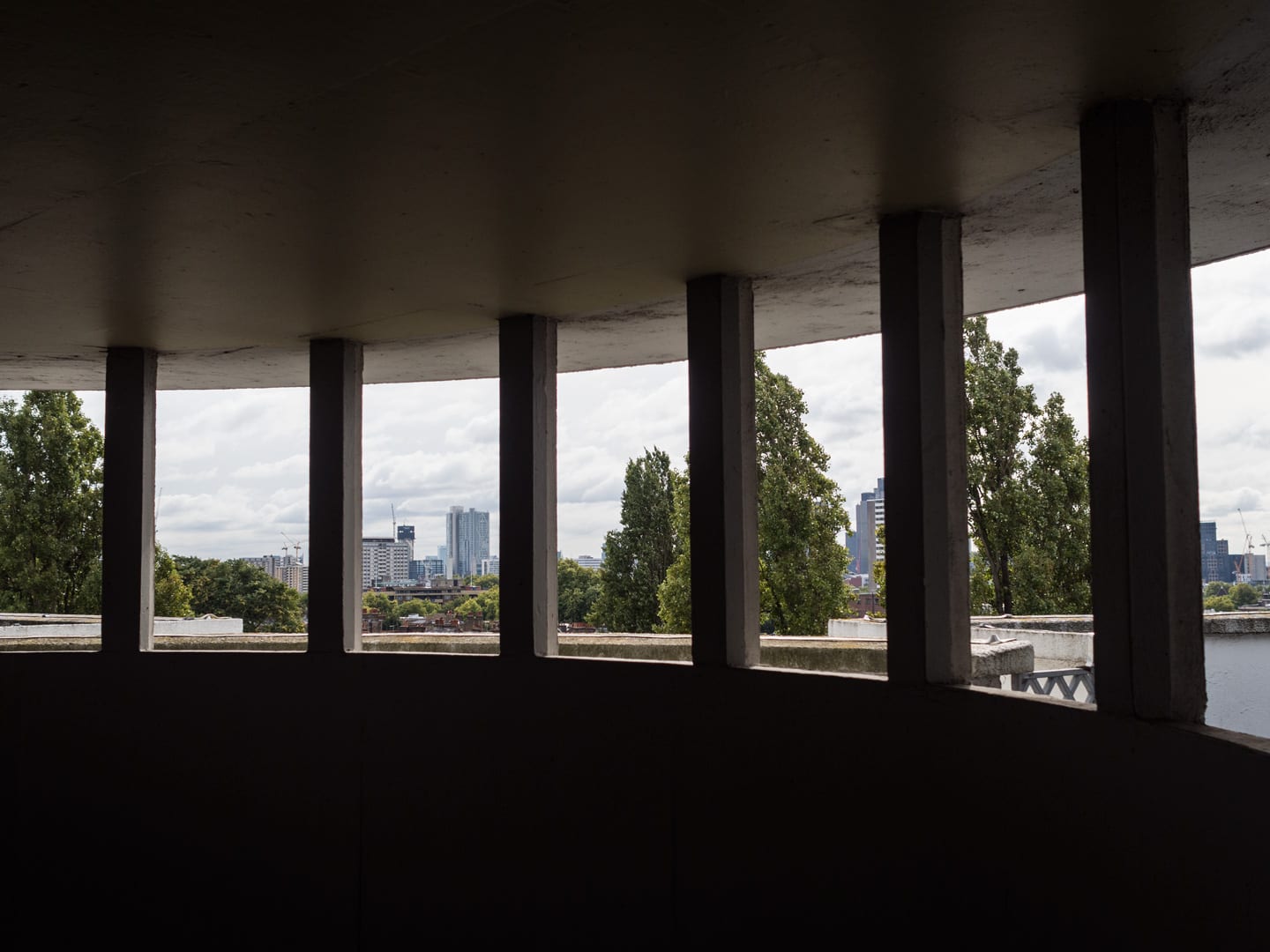


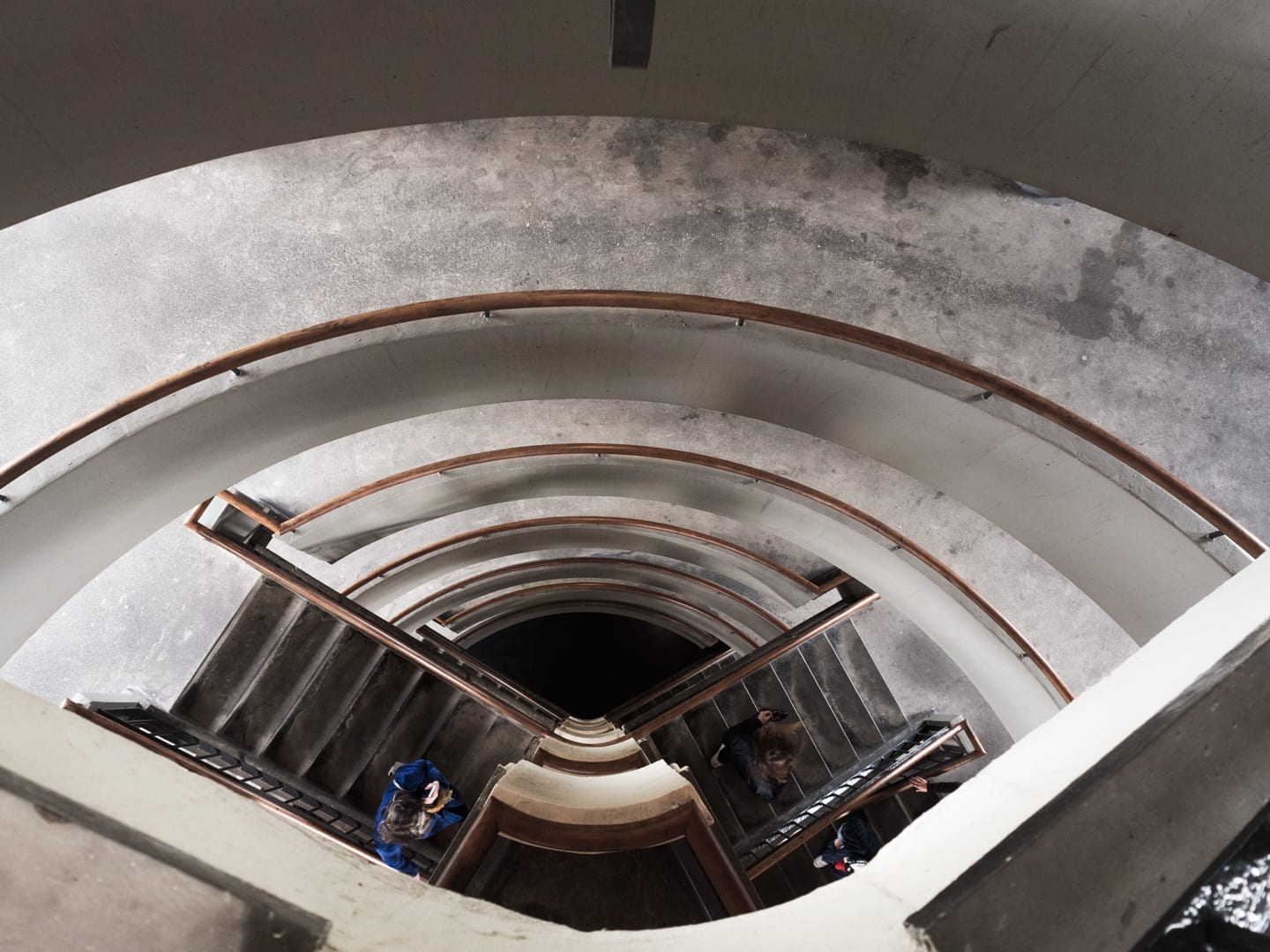
Royal College of Physicians, St. Andrews Place, London NW1
Architect(s): Sir Denys Lasdun
Completed: 1964
Architect Sir Denys Lasdun (who also designed the Royal National Theatre) was asked by the Royal College of Physicians to design a new building for them that would blend in to its surroundings. It sits on the edge of Regent’s Park surrounded by the Regency architecture of John Nash, though subtle I’m not sure it exactly blends in. The Grade I listed Brutalist building is one of the more attractive of its era, with its mosaic-clad concrete boxes and curved blue engineered brick wall which conceals a peaceful medicinal garden. The influence of Le Corbusier can be seen in the way the upper level appears to float, this was made possible with some very clever engineering. Lasdun observed the way the college’s previous building was used and designed the new college to work well for its needs, then and well into the future.
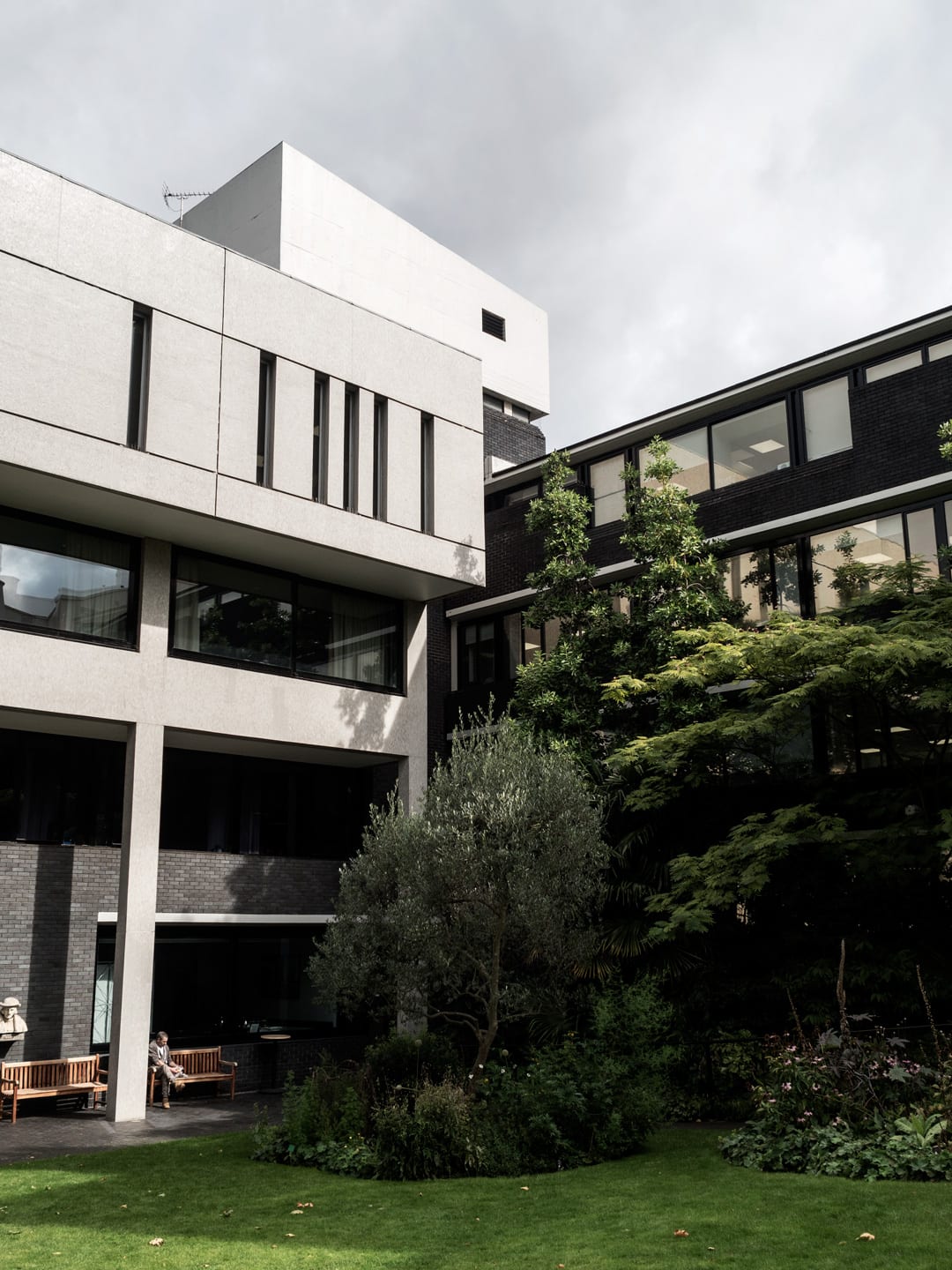


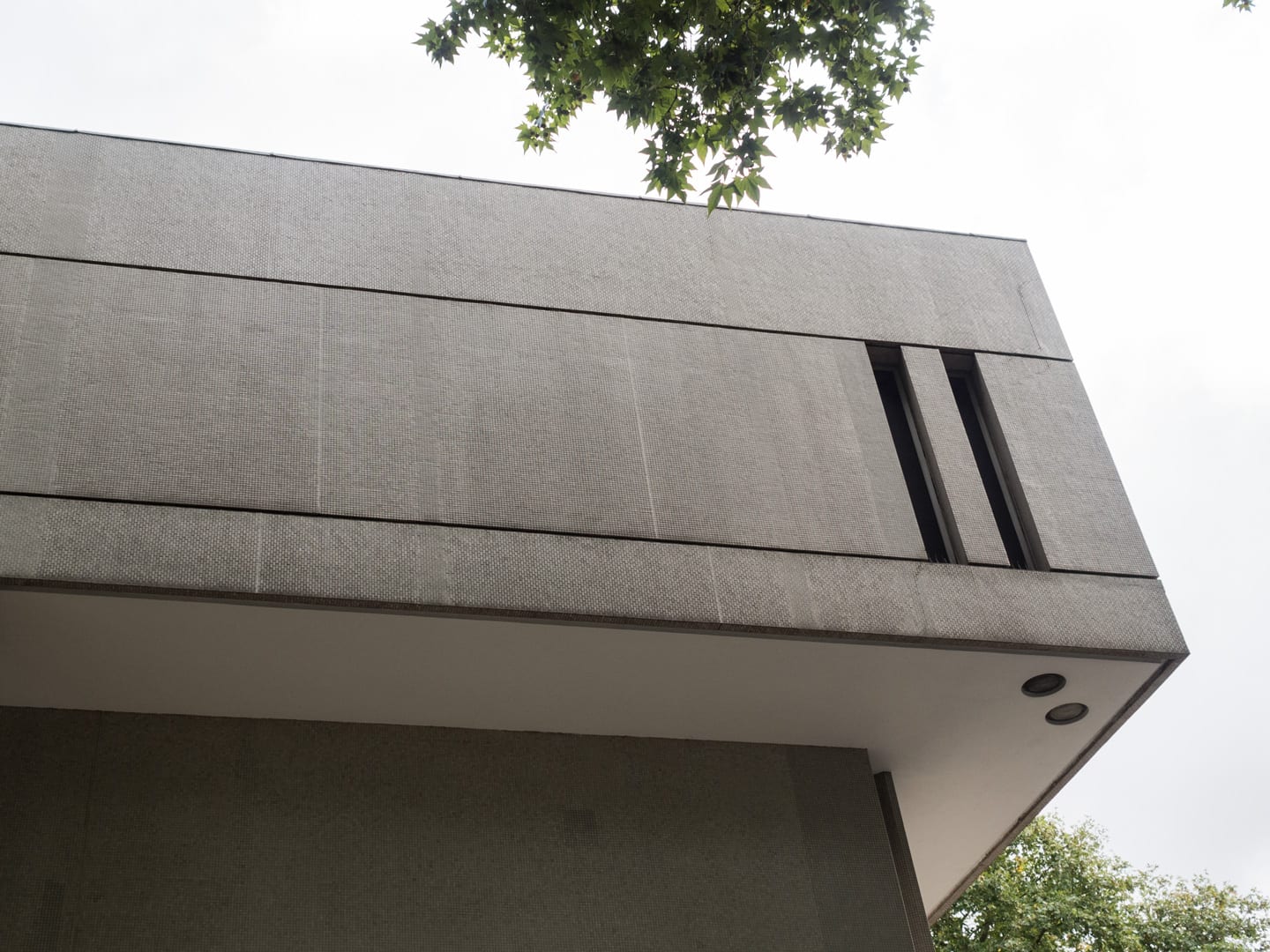


Alexandra & Ainsworth Estate
Architect(s): Neave Brown, Camden Council’s Architects Department
Completed: 1978
Famously known as the longest housing terrace in London, the Alexandra and Ainsworth Estate in Camden is quite an unusual sight. It is made up of three parallel crescent-shaped blocks with a public park between two of the blocks. On the one side, it resembles a football stadium, deflecting the noise of the West Coast Main Line train tracks that run alongside it. From the other, it’s a quiet pedestrianised residential street. The unpainted reinforced concrete was built on-site using wooden forms, you can still see the board marks if you look closely. Each of the 520 two-storey maisonettes, built in a ziggurat format, have a private garden or balcony, meaning all that live here have some private outside space, unlike the tall tower blocks nearby.
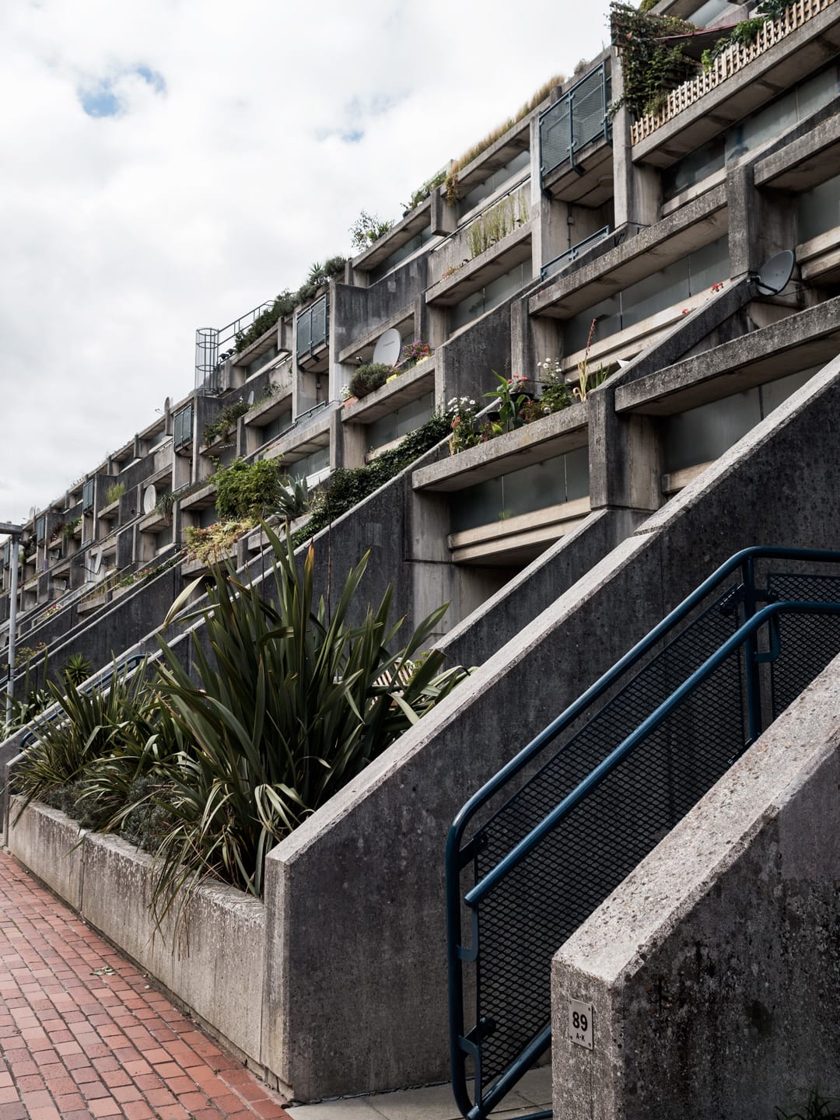


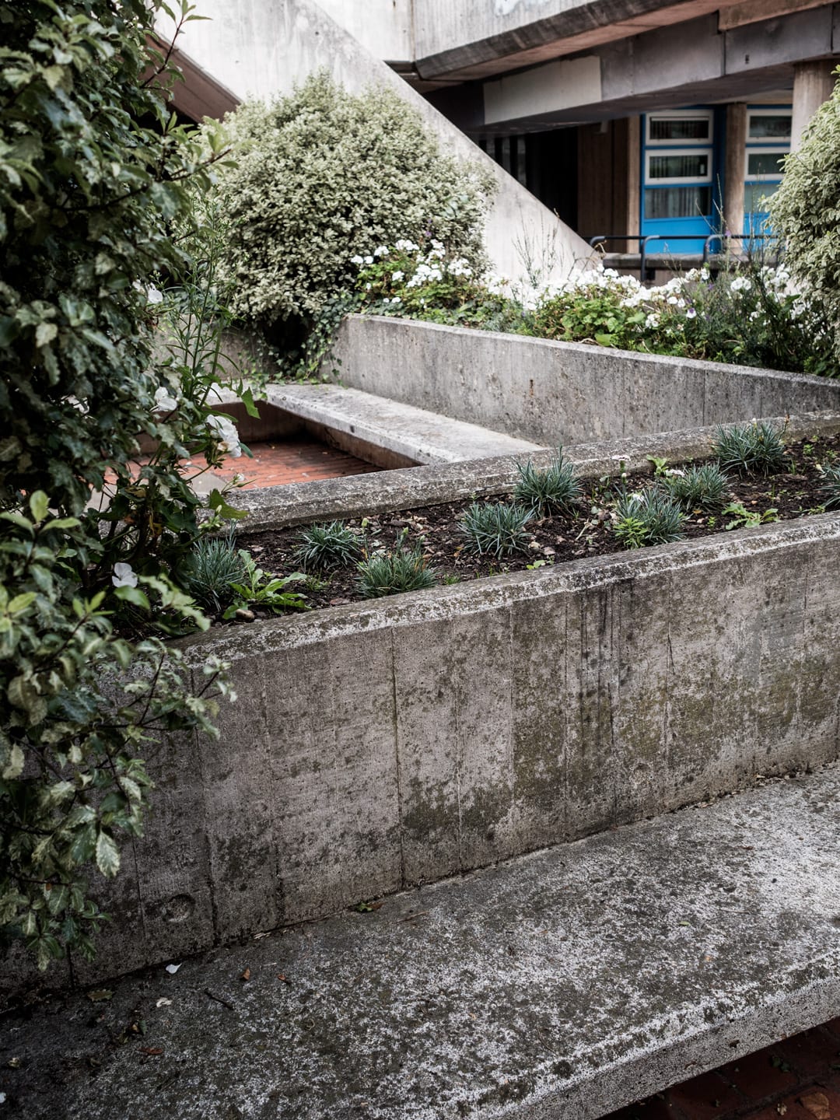
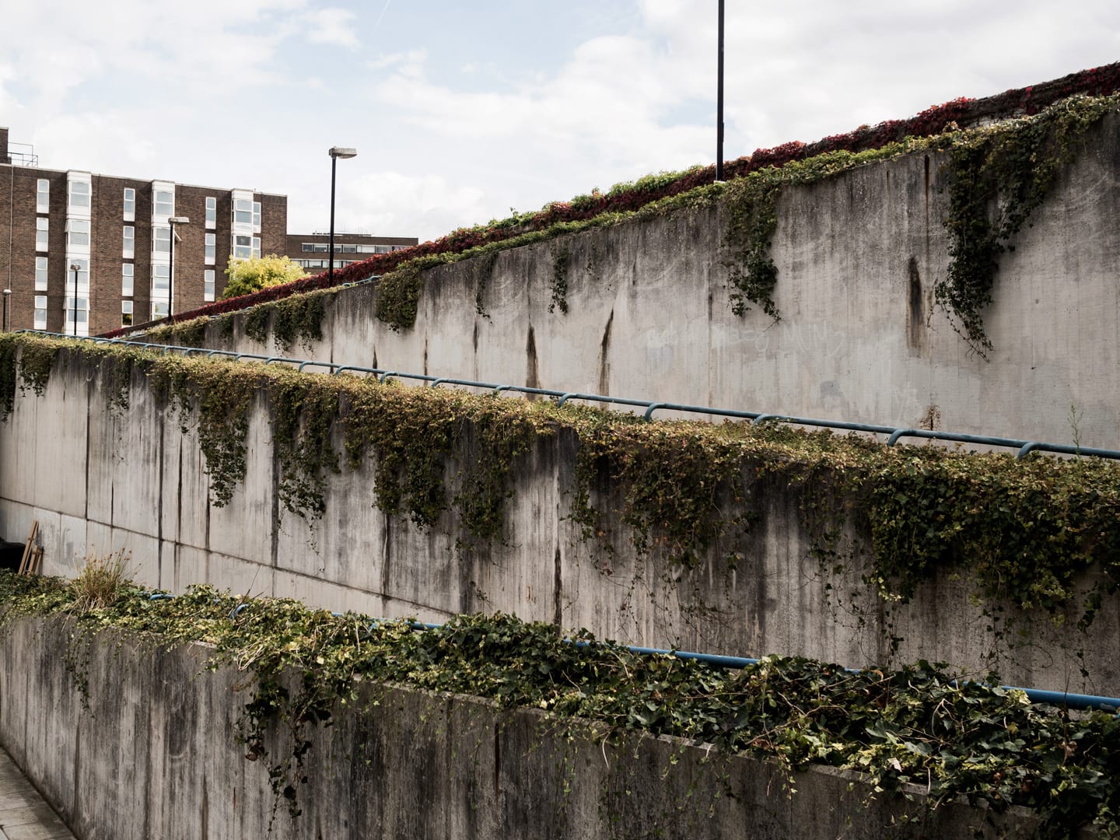
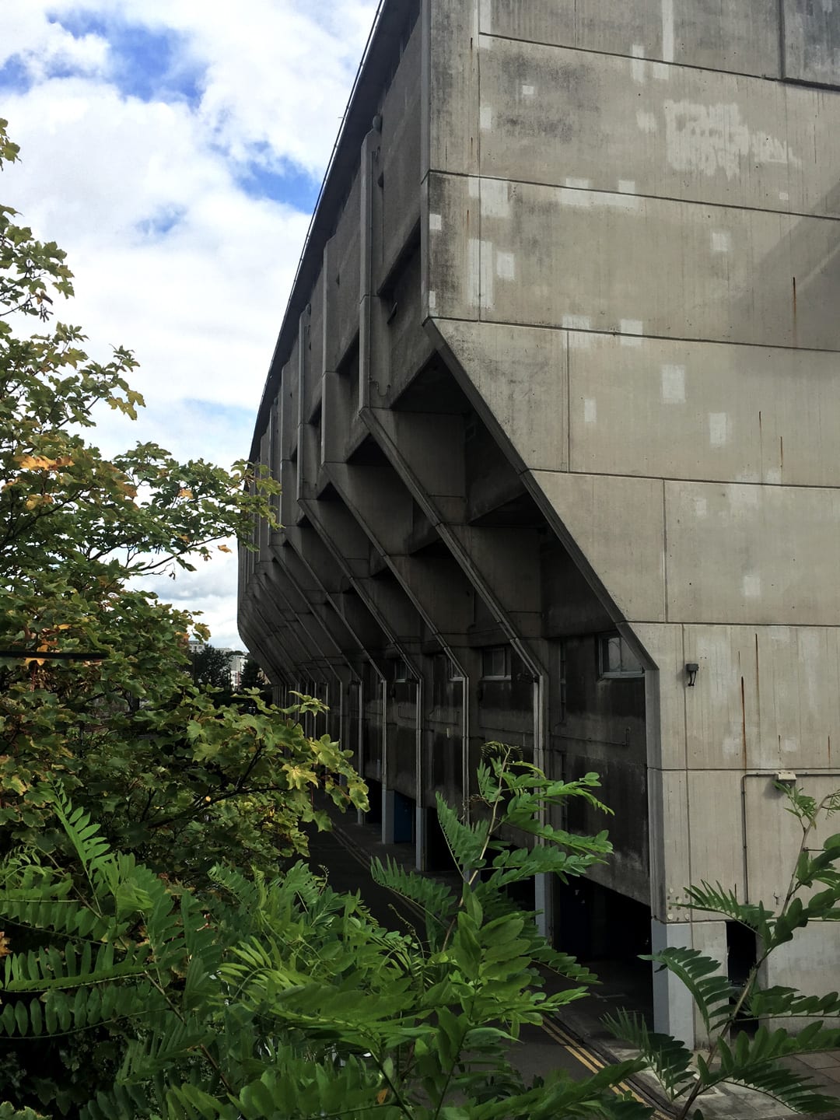
Isokon Building, Lawn Road, NW3
Architect(s): Wells Coates
Completed: 1934
Our final stop, and my favourite of the tour, was the Isokon building in Hampstead. Built for Molly and Jack Pritchard, it’s an elegant concrete block of 36 apartments; each with a living room, kitchenette, built-in storage, facilities for a bed and a place to wash. They were originally serviced flats with the option of included meals, shoe cleaning and bed making. Its inhabitants have included Bauhaus émigrés Walter Gropius, Marcel Breuer, and László Moholy-Nagy; architects Egon Riss and Arthur Korn; and writer Agatha Christie. It was Breuer who designed much of the bent ply Isokon Furniture collection. Moholy-Nagy designed the identity for Isokon and Riss designed the Isokon Donkey Mark I. It became quite a hub for intellectual life in North London. In 1972 the building was sold to Camden London Borough Council and gradually deteriorated until the 1990s when it was completely abandoned. In 2003 Avanti Architects were employed by Notting Hill Housing Association to sympathetically refurbish the building. It is now Grade I listed and its current inhabitants include Magnus Englund, one of the founders of Skandium.
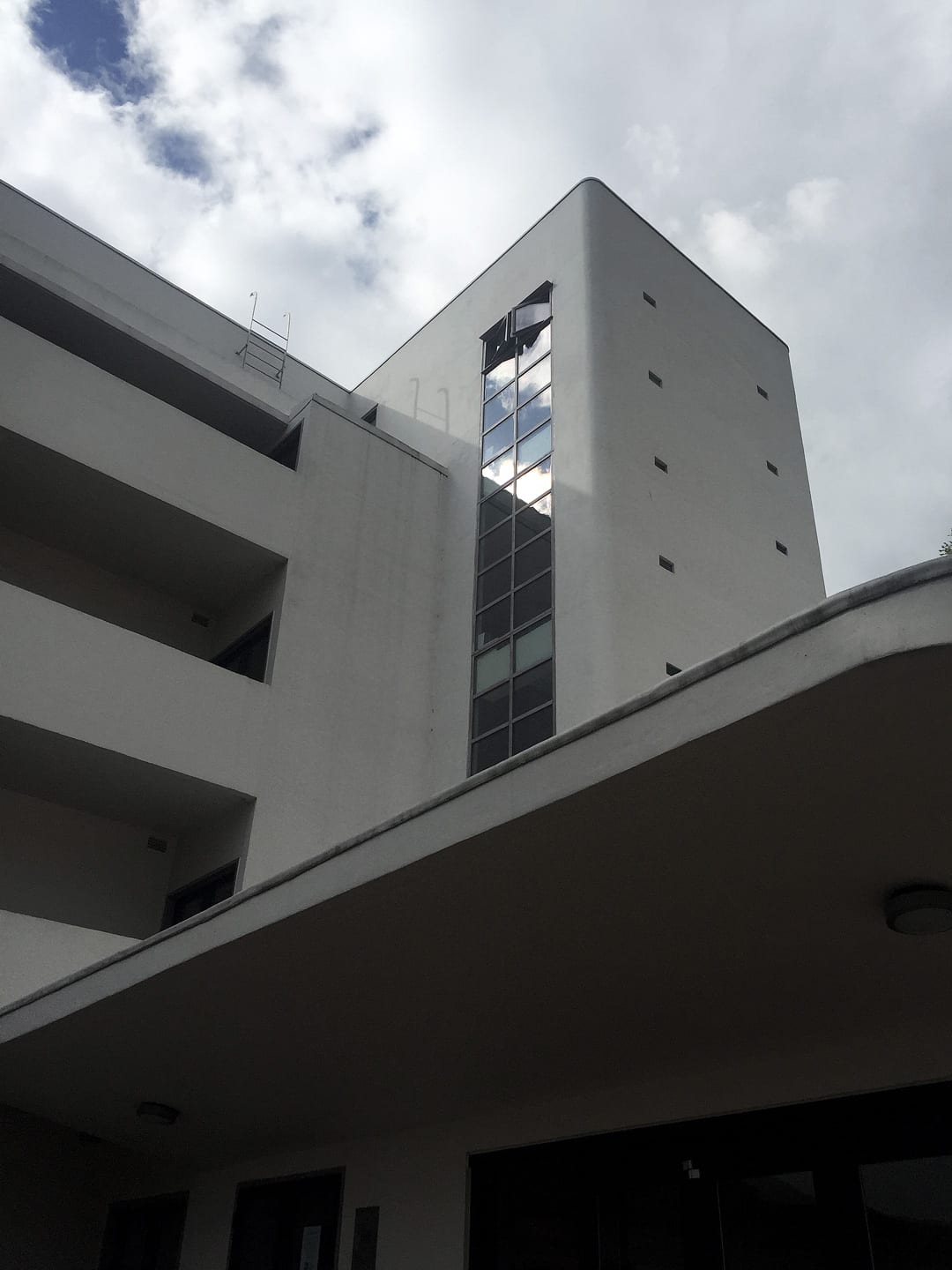
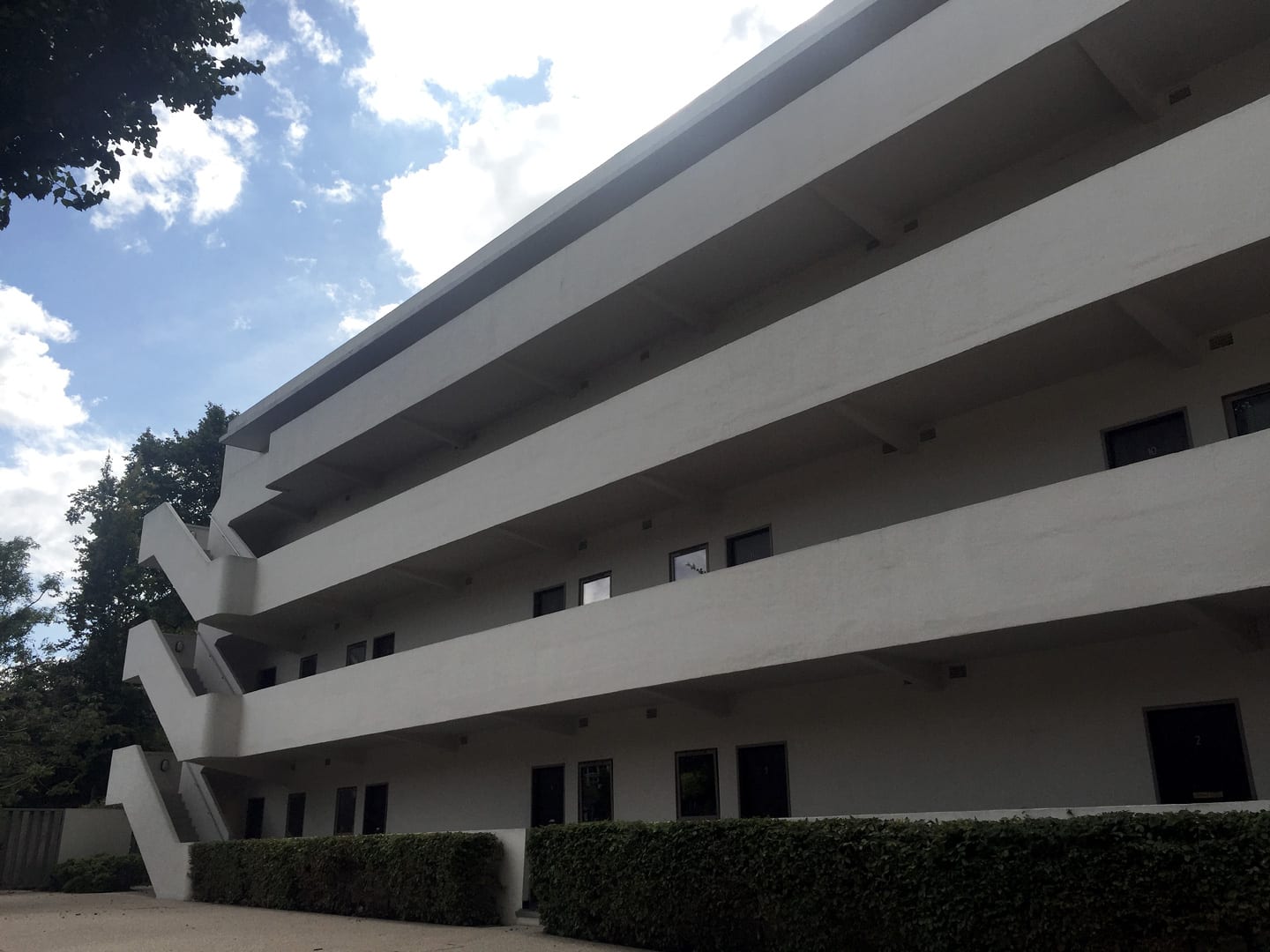
If you are interested in taking part in The Gentlewoman events sign-up to The Gentlewoman Club. There’s a guide for the London tour we took in the latest issue of The Gentlewoman.
