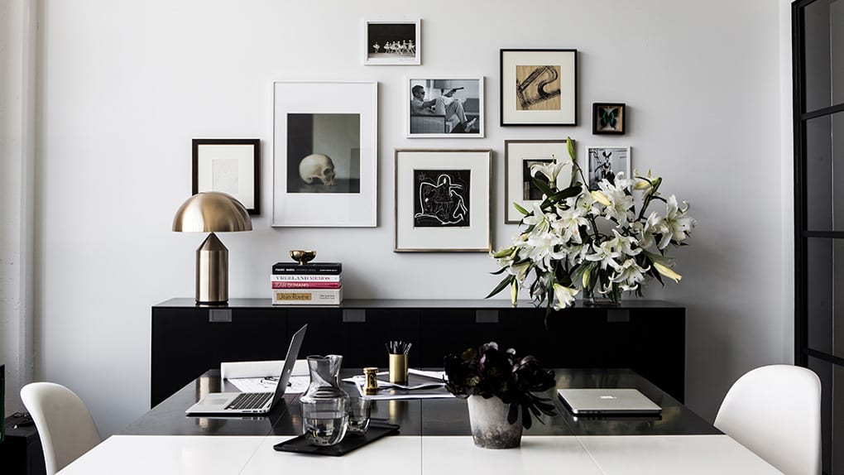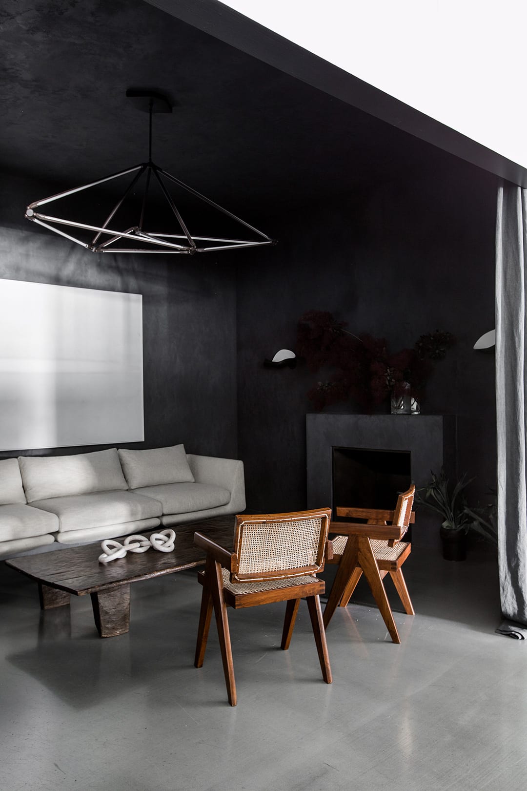
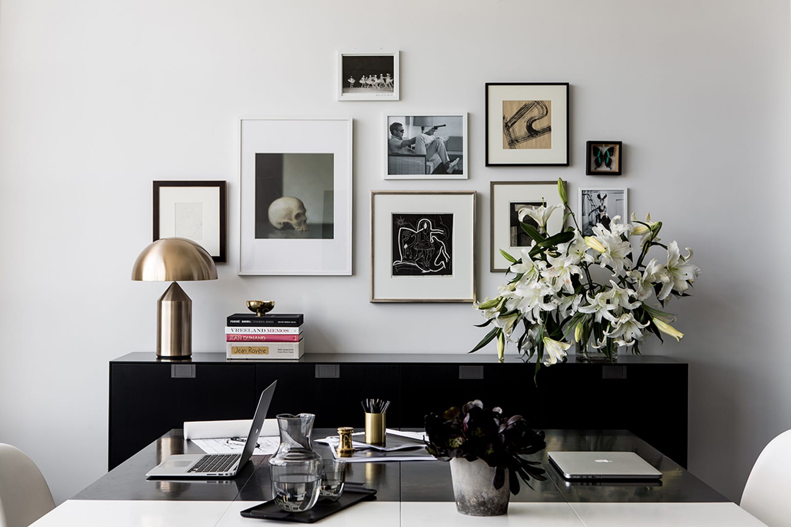


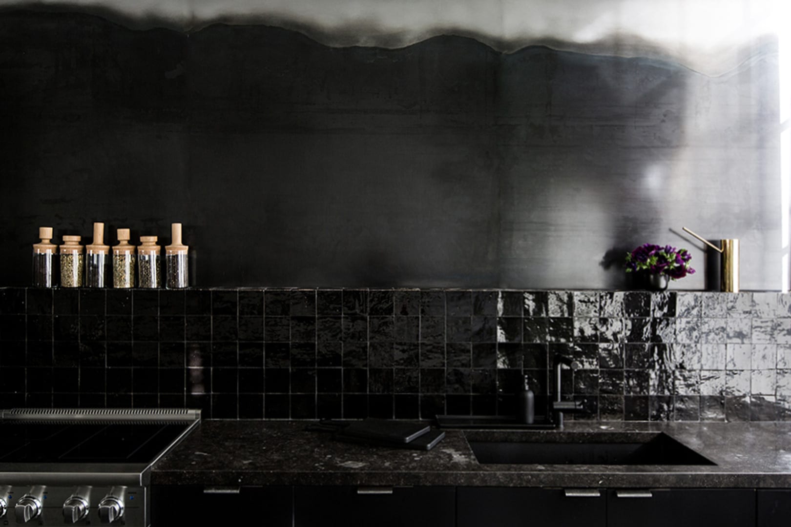
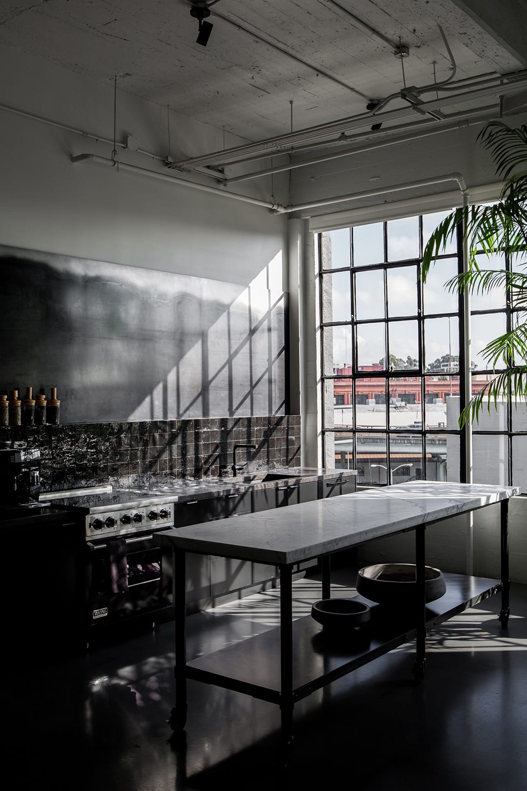
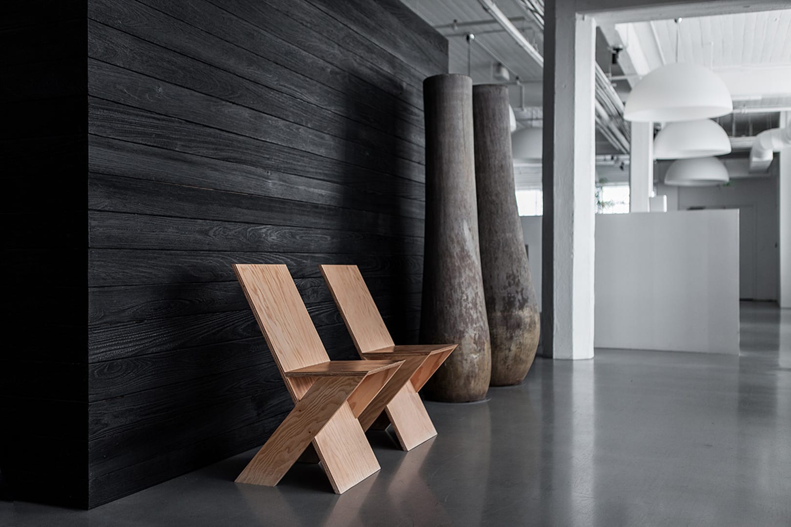
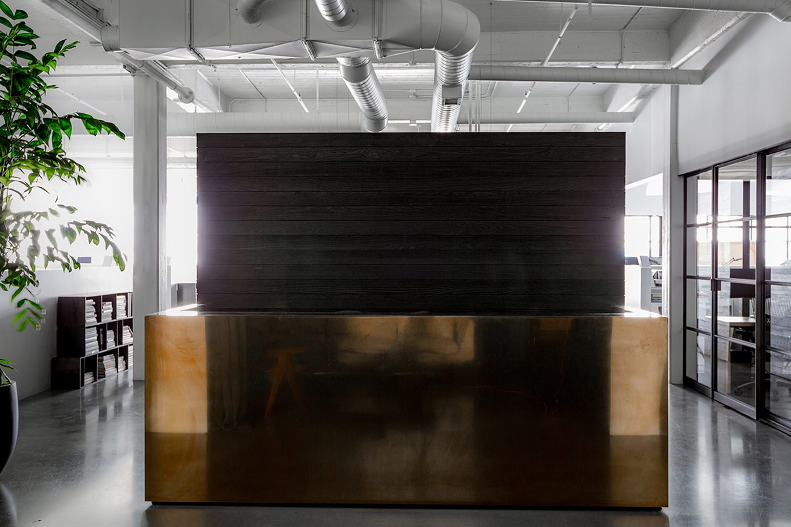
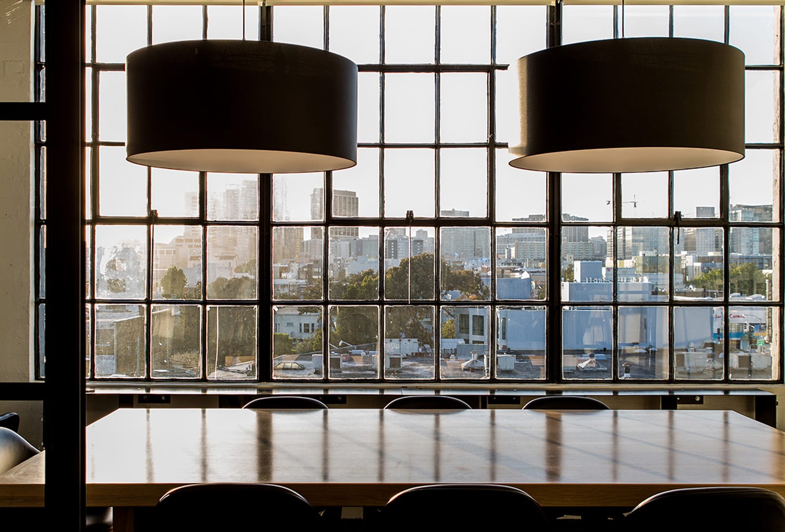
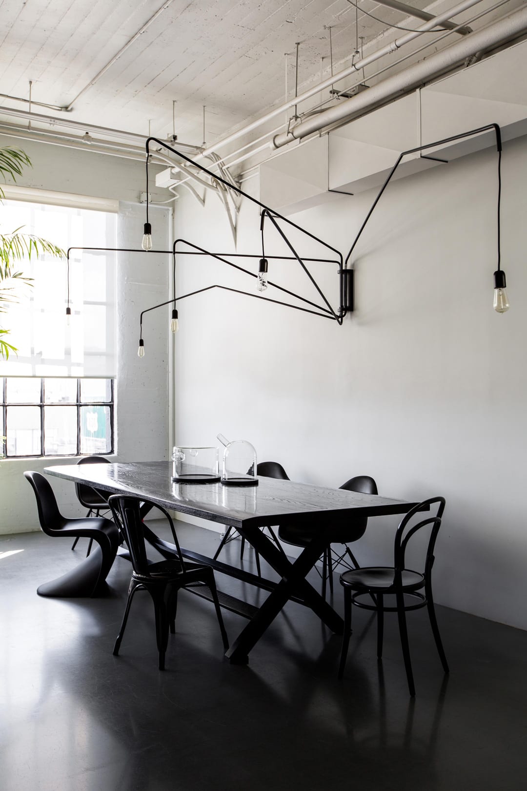
Usually I feature home interiors but when I came across this stunning studio space it felt right to share it. I’m a creative and have always dreamed of having my own studio space. I hope that there will come a time in the not too distant future when I’m able to take on a space that I can make as welcoming and inspiring as this studio.
This stunning space is the NICOLEHOLLIS Studio in San Francisco. It’s a 5,000 sq. foot, old industrial building with original steel framed windows and high ceilings. Not only do the large windows flood the building with light but also offer a view which stretches from the Bay Bridge to Twin Peaks. Poured concrete has been used throughout for the flooring, creating a continuity between the divided space. Made to feel as relaxed as possible, many rooms emulate home comforts, like the kitchen with its island, a meeting room that appear more like a dining room and one that’s like a living room. A large dining table in the kitchen encourages staff to have lunch family-style.
NICOLEHOLLIS Studio work with many inspiring designers, artists and fabricators who often drop off new furniture and materials to be placed around the studio for inspiration. In addition, there’s a beautiful charred wood wall, turned black with the Japanese Shou Sugi Ban technique, that separates off their materials library.
The reception is a little more traditional in it’s design but with a beautiful ode to American conceptual artist, Donald Judd, the front desk is a stunning brass-clad box.
